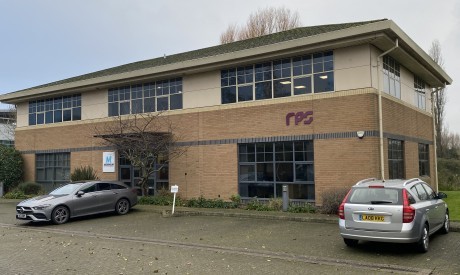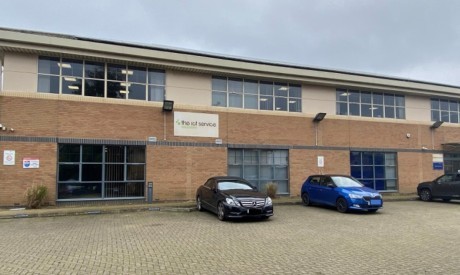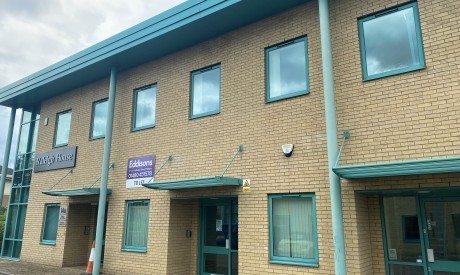*COMING SOON*
Trinity Business Park will comprise a leading mixed use development scheme located in the heart of the county of Cambridgeshire. Featuring a mixture of high-quality business buildings that will provide local and regional occupiers the fantastic opportunity to relocate to this exciting location.
The development will be phased to offer a mixture of Design and Build and speculative SME units, constructed in a high-quality landscaped environment. Office / R&D and Technology accommodation can be developed on the northern part of site, situated in a landscaped setting providing an attractive working environment; including cycle pathways and external seating areas. The southern part of the site will be developed to provide an employment location providing a mixture of light industrial, trade and warehouse accommodation. Trinity Business Park will deliver a range of units to support local and regional companies to grow within the development and support employee retention in St Ives.
Phase 1, due for occupation in Q4 2025, will comprise a mixture of high-profile retail/trade counter units at the front of the development in a highly prominent position. This will offer a range of units between 3,500sq.ft (326sq.m) and a combined unit of 8,935sq.ft (830sq.m) These units will be constructed to a high specification and aim to meet an EPC rating of A through the use of a variety of green credentials including solar PV, efficient lighting, and rainwater harvesting.
Phase 2 (Office / High Tech) provides the opportunity to offer to the occupier market on both freehold and leasehold terms, a bespoke office / high-tech business park set in an attractive landscaped setting. Situated close to the town centre and surrounded by local amenities, the buildings can be constructed to meet customers requirements including 'hybrid' style buildings that provide storage, R&D or other alternative uses to support business need. The Design and Build plots offer up to approximately 30,000sq.ft (2,787sq.m) developed as 3 units or alternatively a combined larger building, subject to specification. In addition the site offers further expansion land to the rear where these plots can be developed as business space or other commercial uses.
Phase 3 (Local Enterprise) will be situated close to the Retail / Trade, speculative SME light industry and warehouse units will be constructed to meet local and regional demand for modern high-quality premises. Up to circa 15,000sq. ft (1,393sq.m) will be delivered in a range of sizes and offered on both freehold or leasehold terms. The units will be constructed to a high-spec and developed in accordance with the rest of the park. The development will be established in a landscaped setting to ensure an attractive working environment and sustainable development.
Phase 4 (Bespoke Design and Build) affords businesses the opportunity to design a bespoke warehouse facility to meet the needs of their operation. The masterplan presents several parcels of land to be developed and to offer both mixed use and a dedicated distribution building. Constructed to provide high quality units, incorporating bespoke office content to meet requirements, the development will supply warehouse accommodation that is sustainable and energy efficient. The plots will be designed to provide on-site car parking, set in an attractive landscape, along with HGV vehicle parking with access to the warehouse via dock-level and level loading doors. The yards will be designed and constructed to ensure sufficient on-site vehicle movements and the ability for companies to externally store goods in covered areas. Office areas will be fitted with air-source heating systems and high efficiency LED lighting



