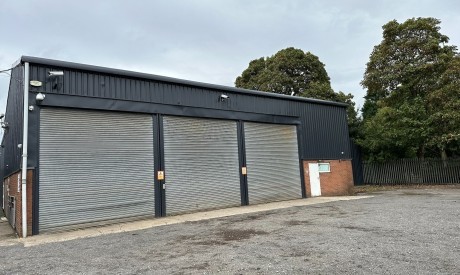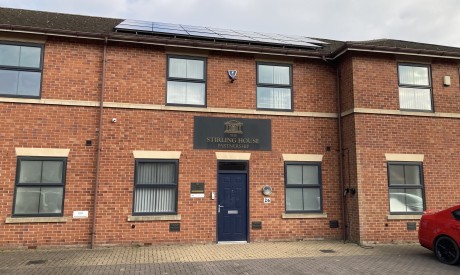Available
ID:
3020804
Details
Location
Enquire about this Property
Please contact us for more details and information about this property
Search Listings
Available
ID:
3020804
Please contact us for more details and information about this property
Your Agency Specialist

George Thompson
Director

Industrial

Industrial

Office
This site uses cookies to monitor site performance and provide a more responsive and personalised experience. You must agree to our use of certain cookies. For more information on how we use and manage cookies, please read our Privacy Policy.