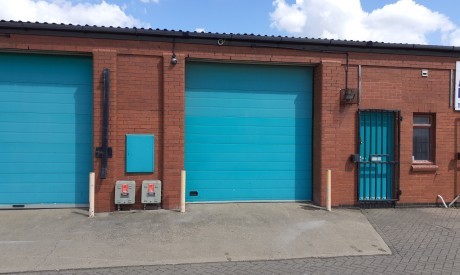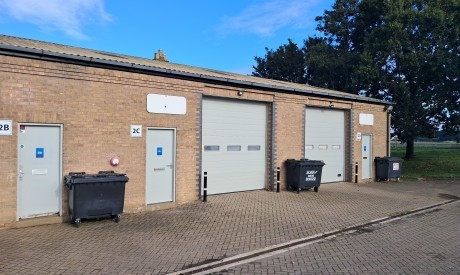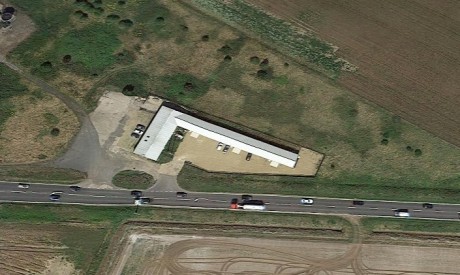The property comprises a single storey light industrial/warehouse of steel portal frame construction with brick/block walls, surmounted by lined corrugated sheet cladding with a similarly clad pitched roof.
Internally, the accommodation provides a main trade counter area with warehousing to the rear.
Specification includes a solid concrete floor, suspended lighting and vehicular access door. In addition, the accommodation incorporates office, staff and WC facilities.
Externally, there is ample space for loading and circulation with associated customer parking.
ACCOMMODATION
Having measured the property in accordance with the prevailing RICS Code of Measuring Practice, we calculate that it provides the following floor area:
Total GIA: 314 sq m (3,899 sq ft)
Plus Mezzanine: 116 sq m (1,249 sq ft)
LOCATION
The property is located fronting Hamilton Way, within an established trade counter position just off John Adams Way. Neighbouring occupiers include Topps Tiles, Turnbulls and Travis Perkins.
Boston is located 36 miles south east of Lincoln and 36 miles north of Peterborough.
SERVICES
We understand that mains services of water, drainage and electricity are available and connected to the property. These have not been tested and interested parties are advised to make their own investigations to the relevant utility service providers.
TOWN AND COUNTRY PLANNING
We understand that the property has consent for uses falling within Class E(g)(iii) (Industrial Processes) and B8 (Storage & Distribution) - please check consent of the Town & Country Planning (Use Classes) Order 1987 (as amended 2020).
Interested parties are advised to make their own investigations of the Local Planning Authority.
RATES
Charging Authority: Boston Borough Council
Description: Builders Merchants & Premises
Rateable value: £24,750
UBR: 0.512
Period: 2022-2023
Multiplying the Rateable Value figure with the UBR multiplier gives the annual rates payable, excluding any transitional arrangements which may be applicable. For further information, please contact the Charging Authority.
TENURE
The premises are available by way of a new sub-lease for a term of years to be agreed, to expire no later than 28th September 2023.
Alternatively, we understand the Freeholder and Superior Tenant may consider a new direct lease.
SERVICE CHARGE
A service charge may be levied to cover the upkeep, maintenance and repair of all common parts of the development.
VAT
VAT will be charged in addition to the rent at the prevailing rate.
LEGAL COSTS
Each party is to be responsible for their own legal costs incurred in documenting the transaction.



