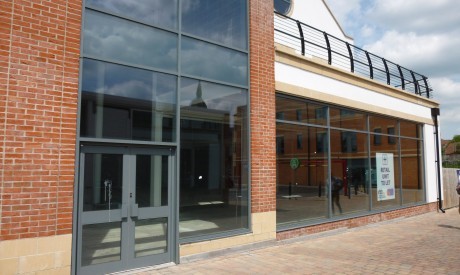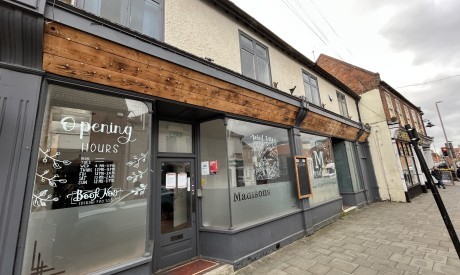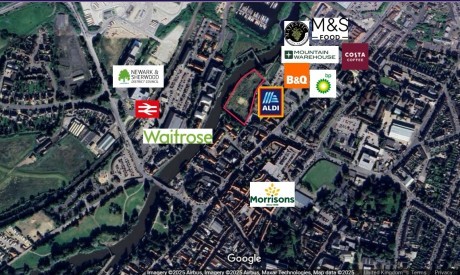The properties comprise a substantial range of buildings fronting both Castle Gate and Middle Gate, within the centre of the well- regarded market town of Newark-on-Trent.
Sketchley House fronts on to Castle Gate and is a Grade II Listed building, providing office accommodation over ground and first floor levels with storage on the second floor. This building has now been sold separately, but with a flying freehold over the access area into the Yorkshire Trading Company unit, which remains within the ownership of the Vendor.
Behind this and leading through on to Middle Gate, sit Central Buildings (which is predominantly occupied by the Yorkshire Trading Company), which also have a pedestrian and delivery access off Castle Gate (referred to above). This buildings provides predominantly single storey accommodation, with brick elevations under a pitched roof.
The front section of Central Buildings onto Middle Gate is of two storey brick construction under a pitched tiled roof and incorporates a separate self-contained entrance off Middle Gate leading to a suite of first floor offices, that are occupied by a local Financial Advisor, albeit the owners have previously secured Planning Permission for the conversion of this space into 1 x one bedroom and 1 x two bedroom apartments. Plans are available showing the proposed layout for this scheme
Central Buildings are predominantly occupied by the Yorkshire Trading Company, who occupy the whole of the ground floor, the majority of which is used for retailing.
Internally, this accommodation has a solid floor overlaid in tiles, painted plaster walls and a suspended acoustic tiled ceiling.
The first floor office accommodation fronting Middle Gate has recently been refurbished by the Vendor in advance of the letting and has a solid floor overlaid in carpet and tile with painted plaster walls and ceilings throughout.



