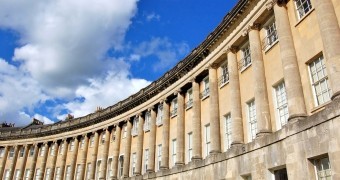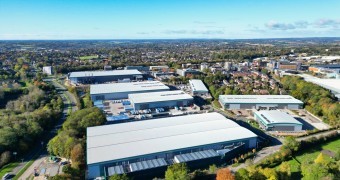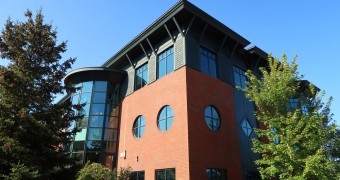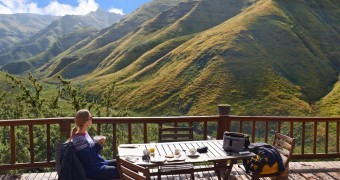Project
Eddisons was approached by Meanwhile Creative to repurpose and redevelop a former commercial building in Bristol.
It was an attractive four-storey building but with an unusual triangular floorplate, which required ingenuity to design useable rooms of different shapes and sizes.
Approach
Eddisons was appointed to value the 9000 sq. ft. space. After conducting a building survey on the property, we provided a report comparing similar buildings that provide similar office and residential usage. A comprehensive measurement of the building was taken into account for the valuation.
Results
Deben House was redeveloped into a mixed-use building, with a range of workspaces for small creative businesses – whose scene has recently put Bristol back on the map.
The redeveloped space offered private offices, workshops, and ‘messy space’, appealing to a host of creatives and entrepreneurs. Alongside this, there were plenty of break-out spaces, kitchen facilities and comfortable seating for meetings with colleagues and visitors.
On the upper levels, Deben House hosted 24 self-contained residential studios. The high specification studios/bedrooms all had ensuite shower room facilities and communal space and had been let to professional tenants.
Working in my own space has helped the work-life balance and the guys have been really helpful, I really enjoy coming in every morning.





