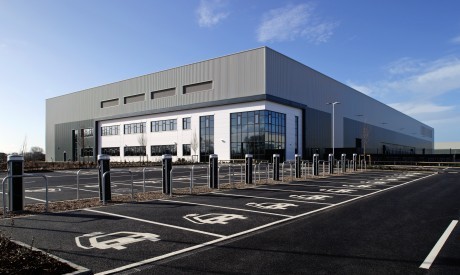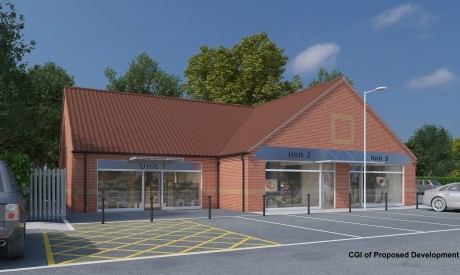Indurent Park Lincoln provides flexible opportunities to the occupier market within the Logistics sectors.
This is a unique opportunity for businesses to be located on the A46 dual carriageway, midway between Lincoln and Newark, giving excellent access to sea ports, airports and the national motorway network.
The A1 is approximately 8 miles from Indurent Park Lincoln with access to the A1(M) via the A46.
In addition, Indurent Park Lincoln will benefit from the Central Government investment in infrastructure improvements to the Newark interchange/ bypass and completion of the Lincoln bypass. Both projects will enhance speed of travel South-West down the A46 and North-East to the Humber Freeports.
Indurent Park Lincoln also has the benefit of more than 4MVA of available power which has been committed to the development, offering suitable space for occupiers with large power requirements.
The area has already attracted prominent businesses such as Currys and Siemens. Occupiers at Indurent Park Lincoln include DHL, Furniture Village, Apogee, NIC and DPD.
BUILD TO SUIT OPPORTUNITIES
Build to suit packages are available to meet businesses' requirements.
Buildings up to 349,872 sq ft can be accommodated on the 40 acres of development land.
The plan shown illustrates the existing units built in phases 1 - 3 and an indicative master plan of various units that are available on a build to suit basis.
Indurent Logistics take a proactive approach to delivering bespoke packages for occupiers.
The team of specialists will provide an efficient build process from conception, through planning to completion of the property.
ACCOMMODATION
UNIT L155: 14,382 sq m (154,811 sq ft)
UNIT L92: 8,533 sq m (91,852 sq ft)
UNIT L83: 7,678 sq m (82,646 sq ft) UNIT L21: 1,920 sq m (20,675 sq ft)
ONE UNIT PLAN OPTION
The plan shown illustrates the existing units built in phases 1 - 3 and an indicative master plan of a unit that can be accommodated on a build to suit basis of up to 349,872 sq ft.
UNIT L350: 32,506 sq m (349,872 sq ft)
A range of bespoke fit out options are available.
ESTATE INFRASTRUCTURE
• 75% enhancement on building regulations for air leakage • 30% better than current requirements for embedded carbon • Delivered by industry leading supply chain • Sustainable environments addressing well being • Designed for flexibility and low operational cost • Quality materials throughout
• Operational life cycle recycling
• Flexible office space for future fitout • Low energy use
• Net carbon zero embedded
SPECIFICATION
These high quality spaces have planning consent for warehouse, light industrial, industrial and commercial, business and service (B1c/B2/B8/E), with warehouse facilities to the ground floor and open plan office accommodation and kitchenette to the first floor.
Externally there is a dedicated secure service yard, private parking and loading area, as well as sustainable amenities such as electric car charging points.
For build to suit on larger units the specification can be increased according to customer requirements such as floor loadings and eaves height.
FIRST FLOOR OFFICE
• Open plan office accommodation
• Suspended ceilings
• Raised access floors
• Air conditioned
• Passenger lift
• Ground & first floor WCs
WAREHOUSE
• Up to 12.5m clear internal height
• FM2 category floor
• Up to 80 kN sq m floor loading
• Minimum BREEAM (2018) target: 'Excellent'
• Dock level loading (1 per 10,000 sq ft)
• Level access loading
EXTERNAL
• Secure yards
• Security lighting
• Covered cycle shelter
• Dedicated parking and loading areas
• Electric vehicle charging
• 24 hour access
SERVICE
An estate service charge will be levied to cover costs incurred in maintaining the estate.
TERMS
Indurent Park Lincoln will lease units to occupiers for a term of years to be agreed.
The leases will be in a standard form on a Full Repairing and Insuring basis.
PLANNING
Planning consent is for warehouse/distribution (B8).
WARRANTIES
Indurent Park Lincoln will provide a suite of Third Party Rights, latent defects insurance and product guarantees upon lease completion.
EPC
Buildings will have a rating of 'A'
BREEAM rating
Excellent (2018) target accreditation
THE SWAN STANDARD: DELIVERING RESPONSIBLY
Indurent Park Lincoln embody our core purpose - to change places and create better futures.
The Swan Standard is a new approach to delivering improved quality, sustainable and consistent developments across the Indurent Park Lincoln portfolio that impact positively on both environment and local communities. This is to ensure we keep at the forefront of our industry and deliver spaces that not only satisfy the needs of our occupiers and their employees, but also exceeds them.



