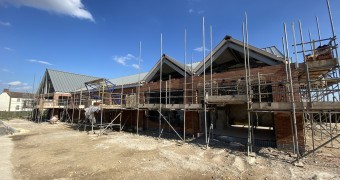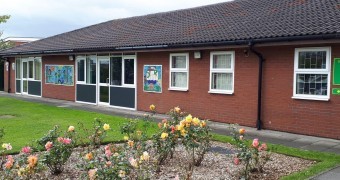Project
Claremont High School in Harrow needed extra space to expand their Sixth Form facilities, without adversely affecting their current cohort of students. Eddisons understand the challenges of delivering a large construction project in an open school, and that the school shouldn't be distracted or diverted in its objectives of "preparing students to reach their full potential".
Another pertinent factor that Claremont High School needed to control was cost. Assisting to establish an appropriate budget and keeping control of costs on-site by working closely with our contractors was key factor of this project's success.
Approach
Eddisons was able to provide a completely new Sixth Form study area, with separate meeting rooms, and offices for staff - all including air conditioning for optimal comfort - by constructing a mezzanine floor in the existing building.
The full height glazing allow light to flow into these rooms, ensuring people can learn and work in a vibrant, inspiring area. Using air conditioning and full-height windows creates a sense of space whilst achieving privacy for meetings and appointments.
Results
Nikki Hyde-Boughey, headteacher, remarked that they were "very happy with the new build" with "much excitement" from pupils and staff to have a new space that they can call their own.





